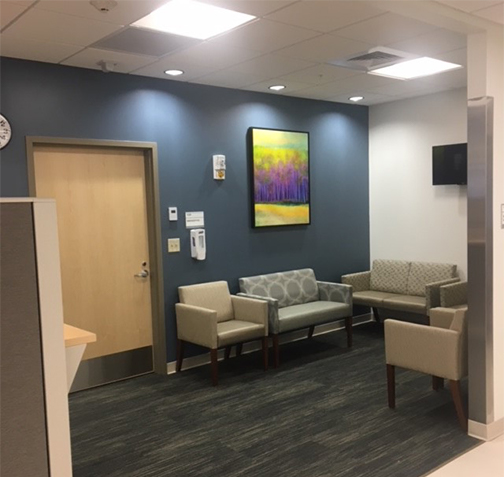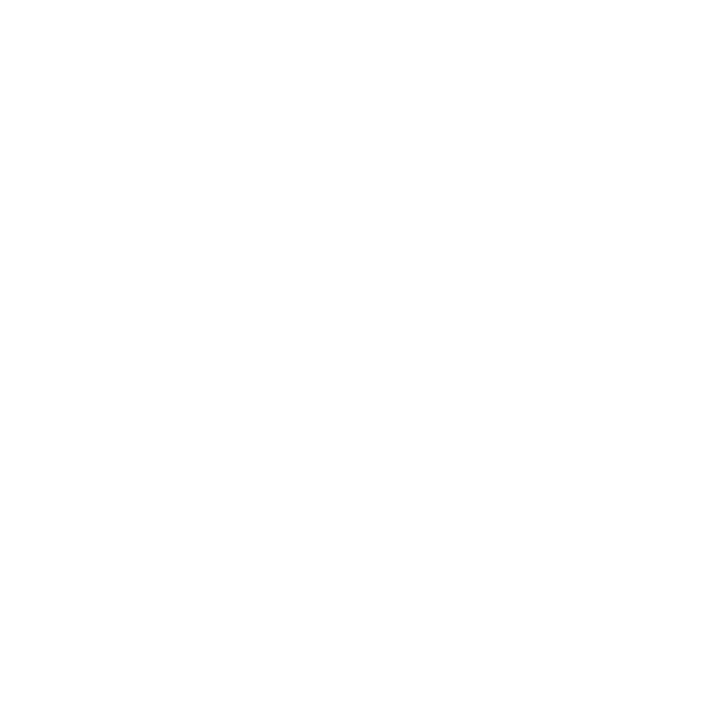Projects
Keller Army Community Hospital Renovations
Location West Point, NY
Square Footage 53,000 SF
This renovation includes work on the basement, first floor, and second floor of the hospital. Basement renovations include the construction of a new IMD/Data Center, Logistics, Housekeeping, and Record Storage in the basement. On the 1st floor, the program consists of Pharmacy, Audiology/General Surgery/Gynecology/Occupational Health/Oral Maxillofacial Surgery Clinic, Lobby, Waiting Area, Public Restrooms, Emergency Department, Patient Administration, Treasurer/UBO, Security, Laboratory Expansion, and Primary Care Support Areas (PCMH) with Nurse Case Manager spaces. The second-floor scope includes Logistics: Equipment Management Branch and Logistics: Plant Maintenance. Mill Creek is providing initial outfitting, transition planning, equipment planning, procurement, delivery, installation, public relations, warehousing, and artwork design for this project. The initial outfitting budget on this project is $3.7 million, and the project is expected to complete in December 2018.

