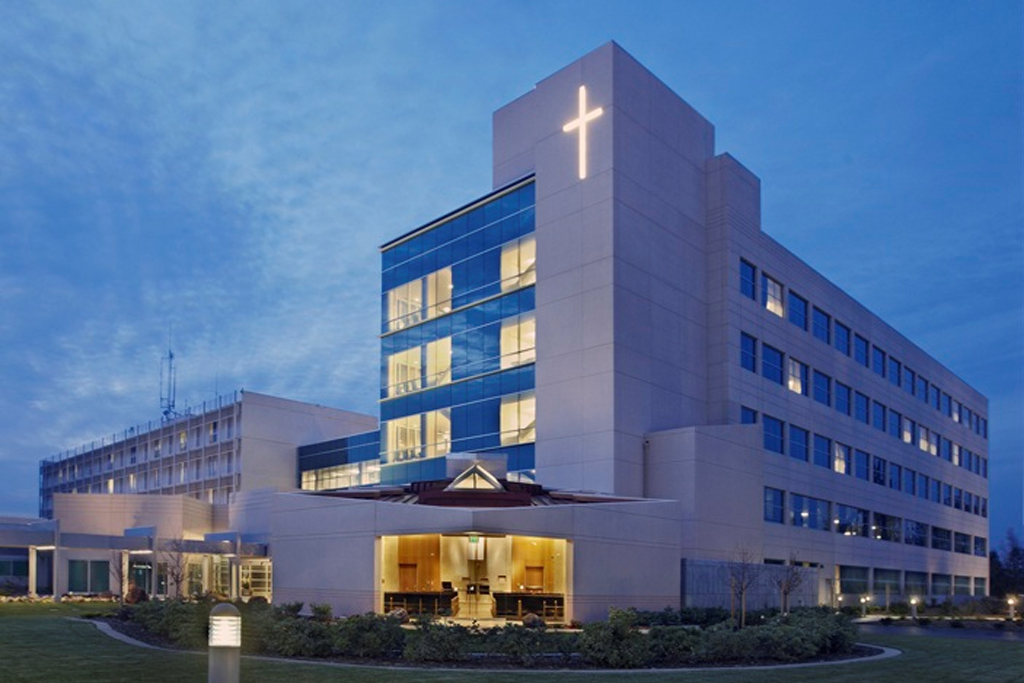Projects
Dignity Health Mercy San Juan New Patient Tower & Pharmacy
Location Carmichael, CA
Square Footage 350,000 SF
Mill Creek provided transition planning for this project that included 110 new patient beds. The project team was heavily challenged with significant construction delays, equipment design revisions, and construction design revisions that impacted planned work flow. When hired, the project was already behind schedule in preparing for occupancy. We quickly organized the team and positioned them for a successful opening. We tracked all aspects of the transition on a calendar that was published frequently. This was instrumental in providing a smooth process, as it allowed all involved to know exactly what was going to happen and when. Mill Creek also provided equipment coordination for this project. We evaluated the available spaces on campus and created mini-warehousing areas for equipment to be received in advance of TCO. We tracked all equipment, coordinated the deliveries and installations, managed the crews and ensured adherence to site and hospital requirements. Following each phase of deliveries, inspections were performed, deficiency reports were created and then managed resolution of punch issues.

