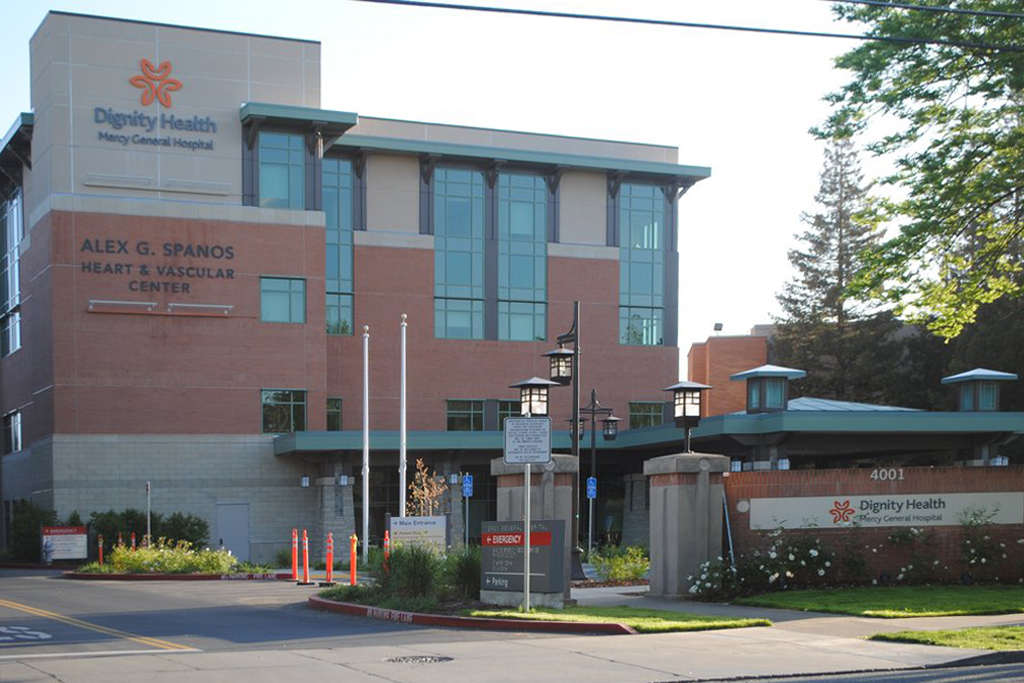Projects
Dignity Health Mercy General Hospital Alex G. Spanos Heart and Vascular Center
Location Sacramento, CA
Square Footage 125,000 SF
Mill Creek executed full facility activation/occupancy services including relocation management and equipment receiving services for this new four-story addition to Mercy General Hospital that included the largest Cardiac Center in California. Monthly leadership team meetings were held with hospital administration and key stakeholders for strategic planning and tracking the overall progress of the project. Our team created and maintained a Critical Task Log, a Design Change Request Log, detailed meeting summaries, equipment issues logs and various other documents to track accountability and ensure resolution of issues. We also managed the delivery schedule, coordinated all vendors and delivery services, provided detailed plans and conducted pre-delivery orientations with all vendors, enforced hospital and construction site regulations, verified equipment and furniture deliveries, performed quality assurance/control checks of deliverables and created punch lists for resolution.

