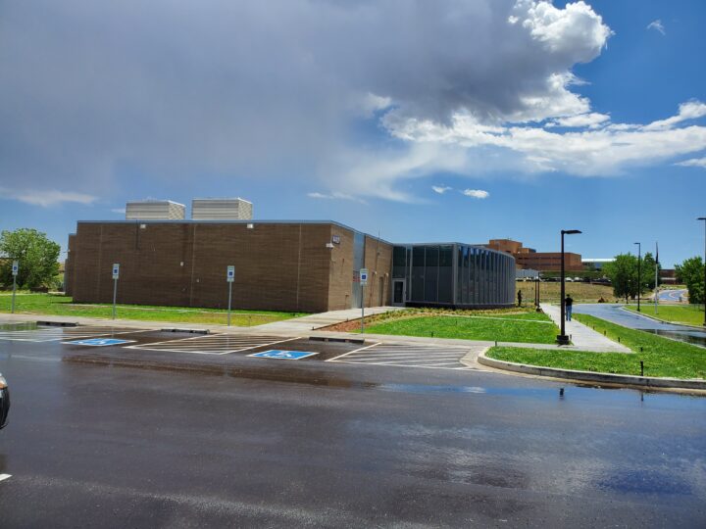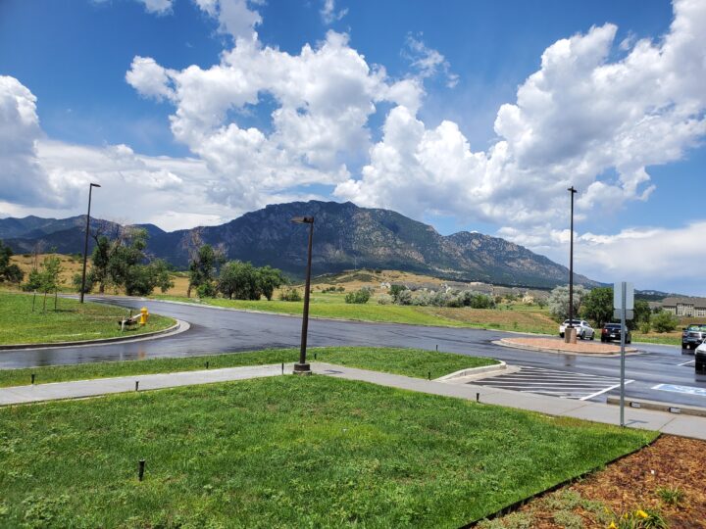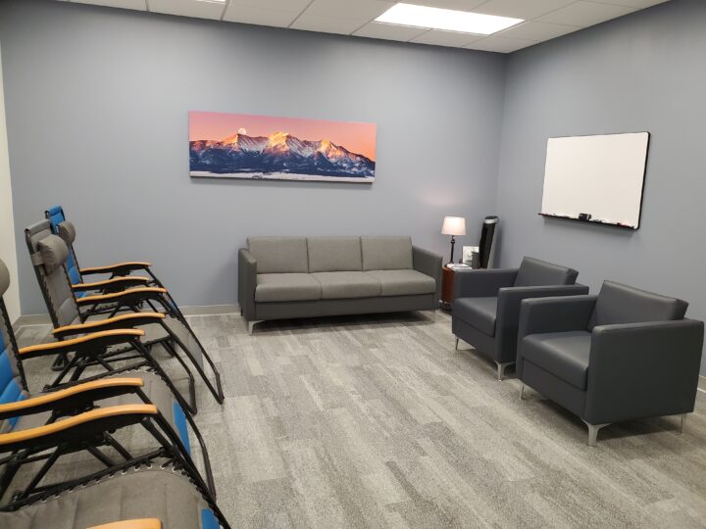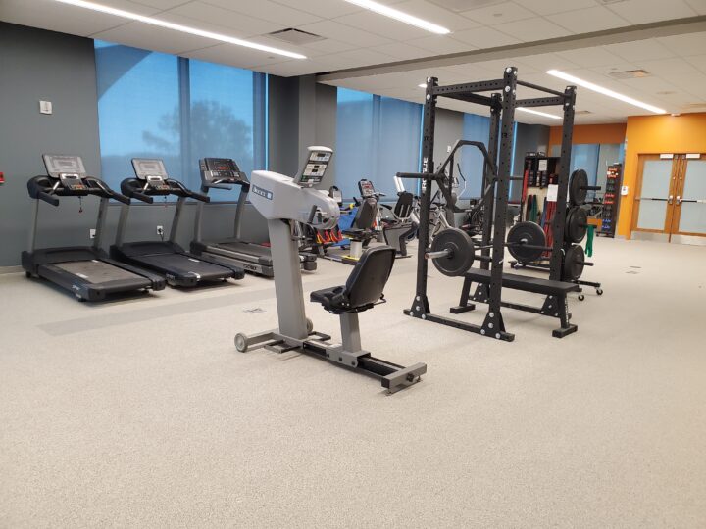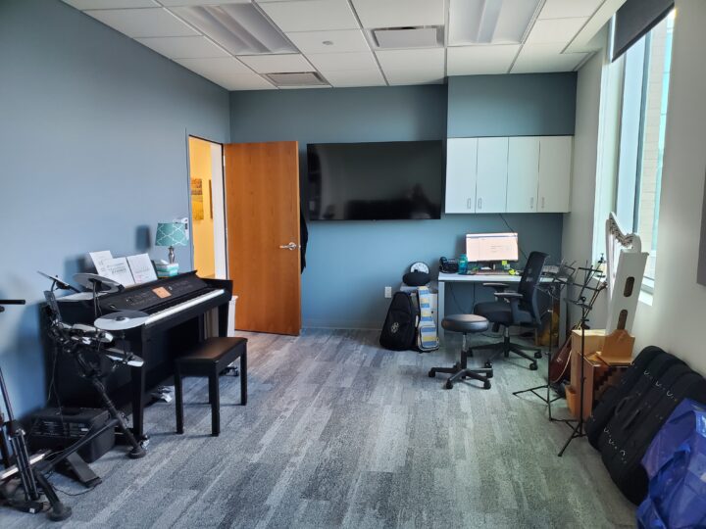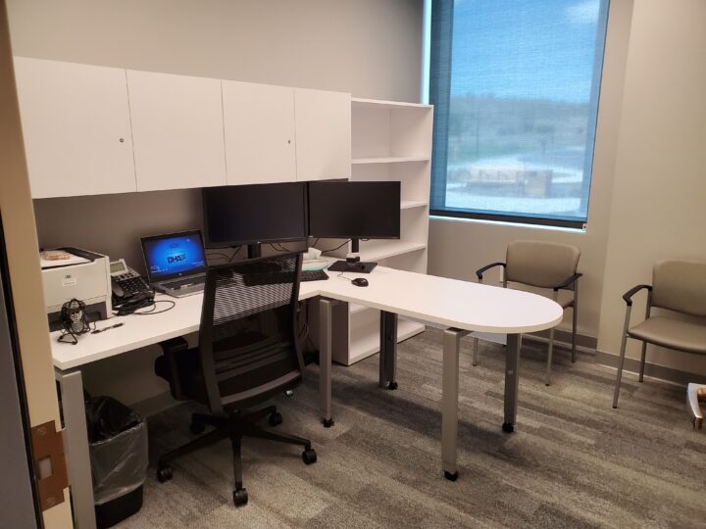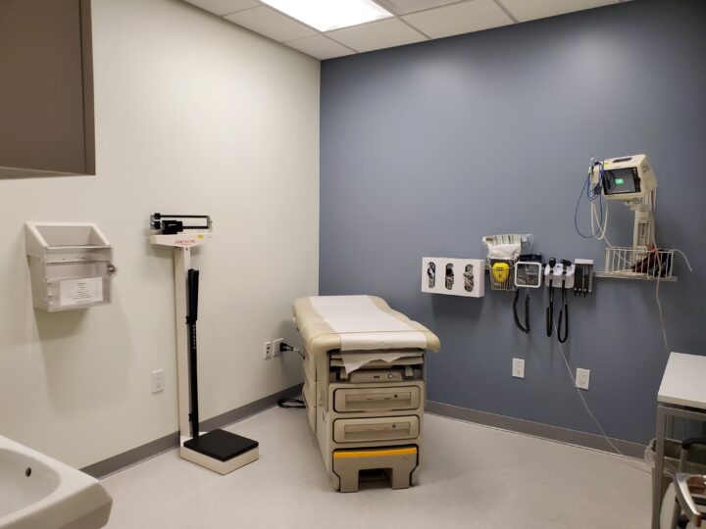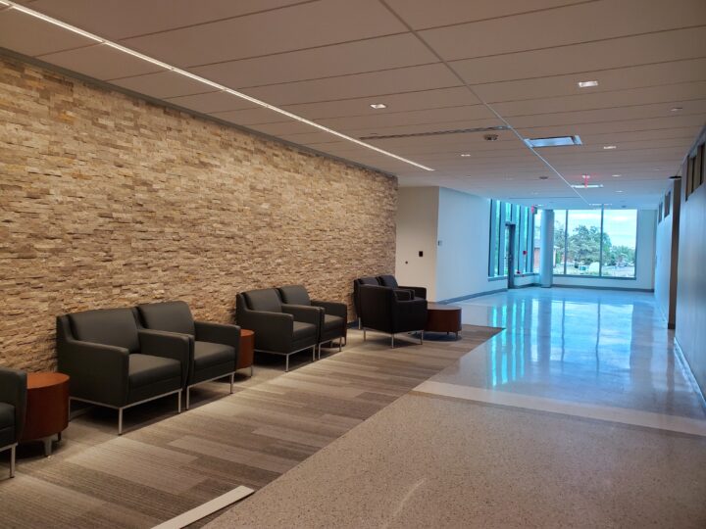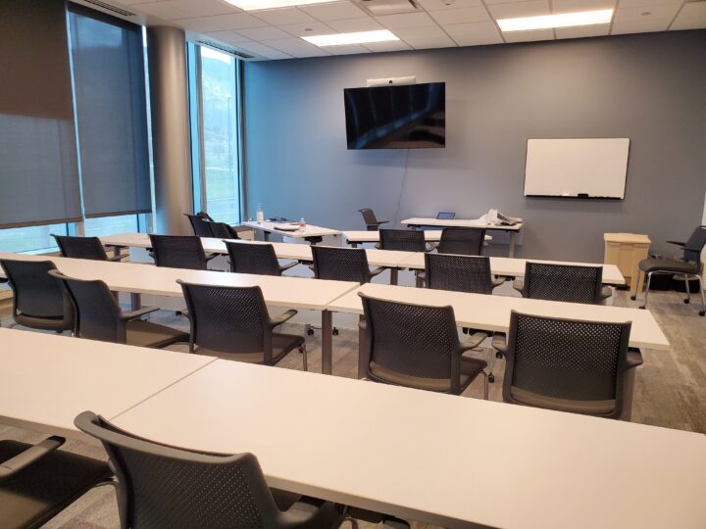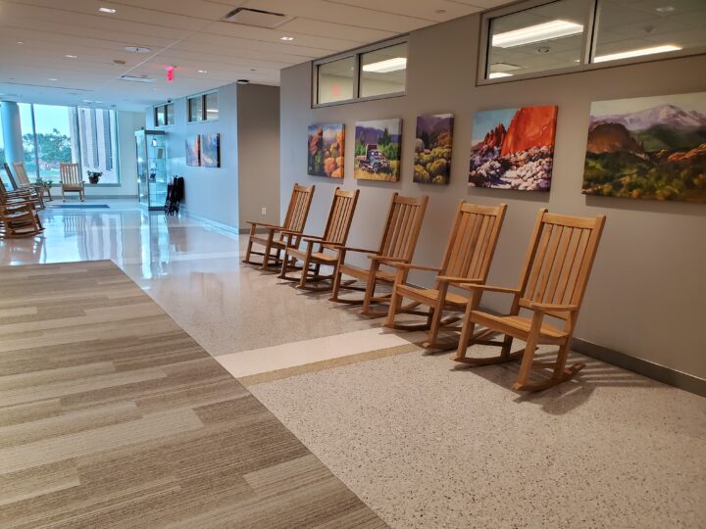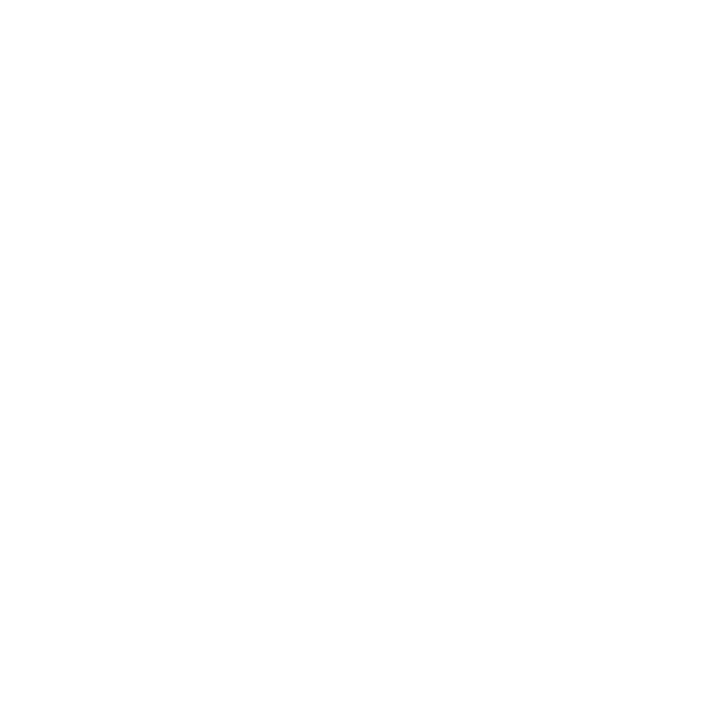Initial Outfitting of Fort Carson Intrepid Center

Mill Creek provided initial outfitting and transition planning for the new Intrepid Center at Ft. Carson to diagnose and treat traumatic brain injury and post-traumatic stress, serving regional, active-duty service members. Mill Creek was responsible for procuring and installing equipment, then de-installing, moving, and reinstalling re-use equipment.
In addition, Mill Creek handled the transition planning services. We used our proprietary database throughout the planning stages, beginning with the onsite inventory and continuing through design. We tracked thousands of unique pieces of furniture and equipment down to the room and department level. This approach ensures an accurate comprehensive move plan and seamless outfitting. By using our database, instead of an Excel spreadsheet, we were able to perform one-to-one mapping of the inventory contents. Thus we eliminated the possibility that any reuse equipment would be accounted for multiple times.
Mill Creek also installed equipment in the new facility and excessed equipment from the old facility. This process included user training, cleaning, government inspection/acceptance, punch item correction, and acceptance.
The biggest risk to our schedule was the delay of receipt of commodities due to COVID-19. Despite this risk, we safeguarded the schedule by establishing lead times of each commodity at the time of quote during the design phase. We then developed a procurement matrix/purchasing schedule based on lead times, following up regularly to ensure timely delivery. Because we have long-standing relationships with our vendors, it was not an issue to negotiate terms and conditions during the design phase, allowing us to resolve potential issues prior to procurements.
